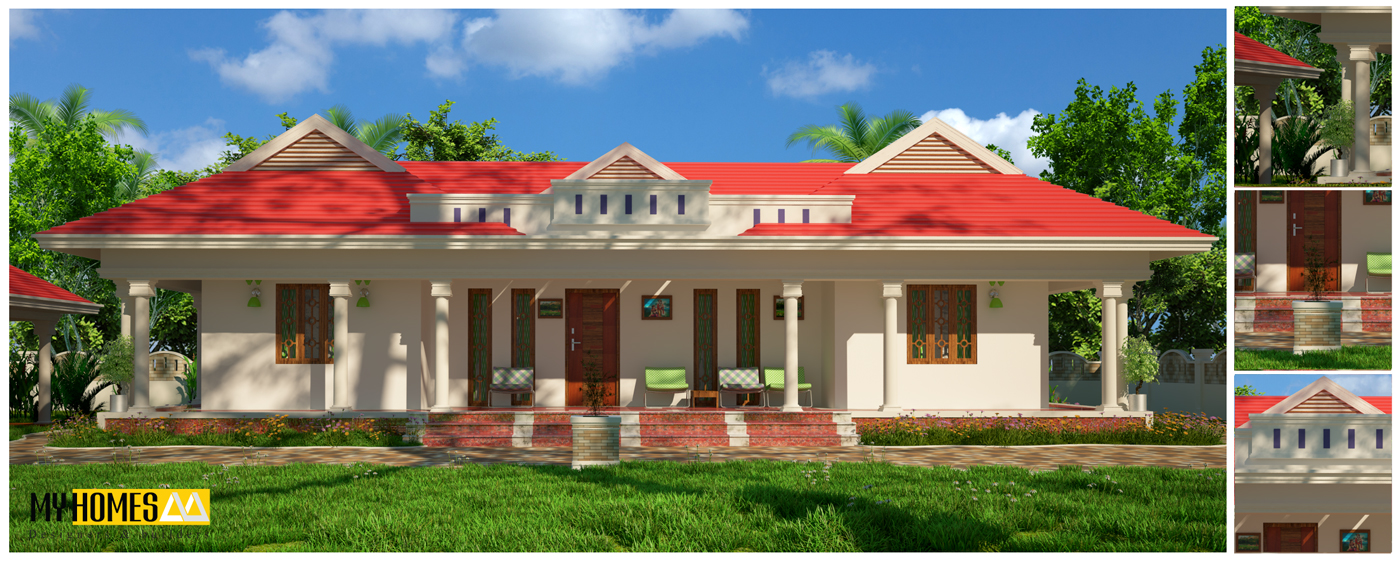- Total Area – 1425 sq ft
- Car porch – 180 sq ft
- Master Bed Room with Toilet
- 2 Bed room with Toilet
- Verandha
- Drawing area
- Living Area
- Dining area
- Kitchen + Work area
- Store

Here you can find best kerala homes designs interior and exterior photos,plans, ideas from our completed and proposed works. Browse our latest kerala homes designs portfolio for more details. Kerala’s one of the leading home designing company we are expand our work in a large scale. Searching the new trends and we invent new thinks ourselves. We mainly focused on the designing and construction of most modern homes within the perspective of our clients.
1705 Sq ft low cost plan & elevation designs for traditional homes in kerala
Traditional style homes architectures for your dream house in kerala
We are very proud of in the traditional legacy and graceful glance of our nature.it is the main attraction of our state. We keep always our traditional values so we try to make our dram home with a traditional touch. This is the main think of inspiration to create traditional style home. It is the fusion of the classic with modern designs the traditional layouts transformed into more accessible and delightful outlook for traditional homes in kerala. The opinions of the clients accepted and logically mix with the layouts they can also form part in the preparation of the pattern of the home. While we are also look after the vasthu shastra perspective so we can assure the peaceful living in the new home. There wide range layouts are available for you have to choose based on your wish. The traditional style designs are not too simple combining the traditional feature and modern Technics so we have to overcome many faults. The home will be providing all adequate facility and dazzling outlook.
Popular classical style home designs now most people looking for in kerala
Take a look at this house this one is our premade work. The total space required for build this is 1705 square feet. There is a convenient allocation of the total place for each one it is better suited to a nuclear family. Separate place is allocated for the construction of the car porch the total square feet is 180.it is a three bedroom villa all in rooms have attached bathroom. The living area is place for informal meeting and entertaining place so there is sufficient space and grace fully decorated. And living area dining hall is well executed. The space available for kitchen built with the store place and work area. The kitchen has an important place traditional homes in kerala after designing and constructing all important thinks are well considered. The plot is very cool looking and natural beauty. The greenish effect of the nature gives brighter outlook to the home. For painting the selected color is off white with shade of red these two colors are perfectly blended and to provide charming vision to the house. The long verandas furnish a space for entertainment. There is smooth flow of air inside to outside. The veranda can be decorated with the designer lights it brig a dazzling look in the night. The white has a special feature it has the ability to prevent the hot so it can keep cool atmosphere in the traditional homes in kerala. While painting it is better to select the light shades of color.
My homes designers is experts in developing the dazzle home, house plans and elevation
The establishment of a new home is a responsible task. We can very vigilant in so many thinks. The efficient management can avoid unnecessary delays and tensions. The management team and supervising department can carry their responsibility in a skill full manner. The sufficient and dynamic usage of all scarce resources ensures your wealth. We arrange the high quality materials and men so we have a greater level of confidence and experience to do our duty more ideally. We are with you from the beginning of flooring to ceiling
