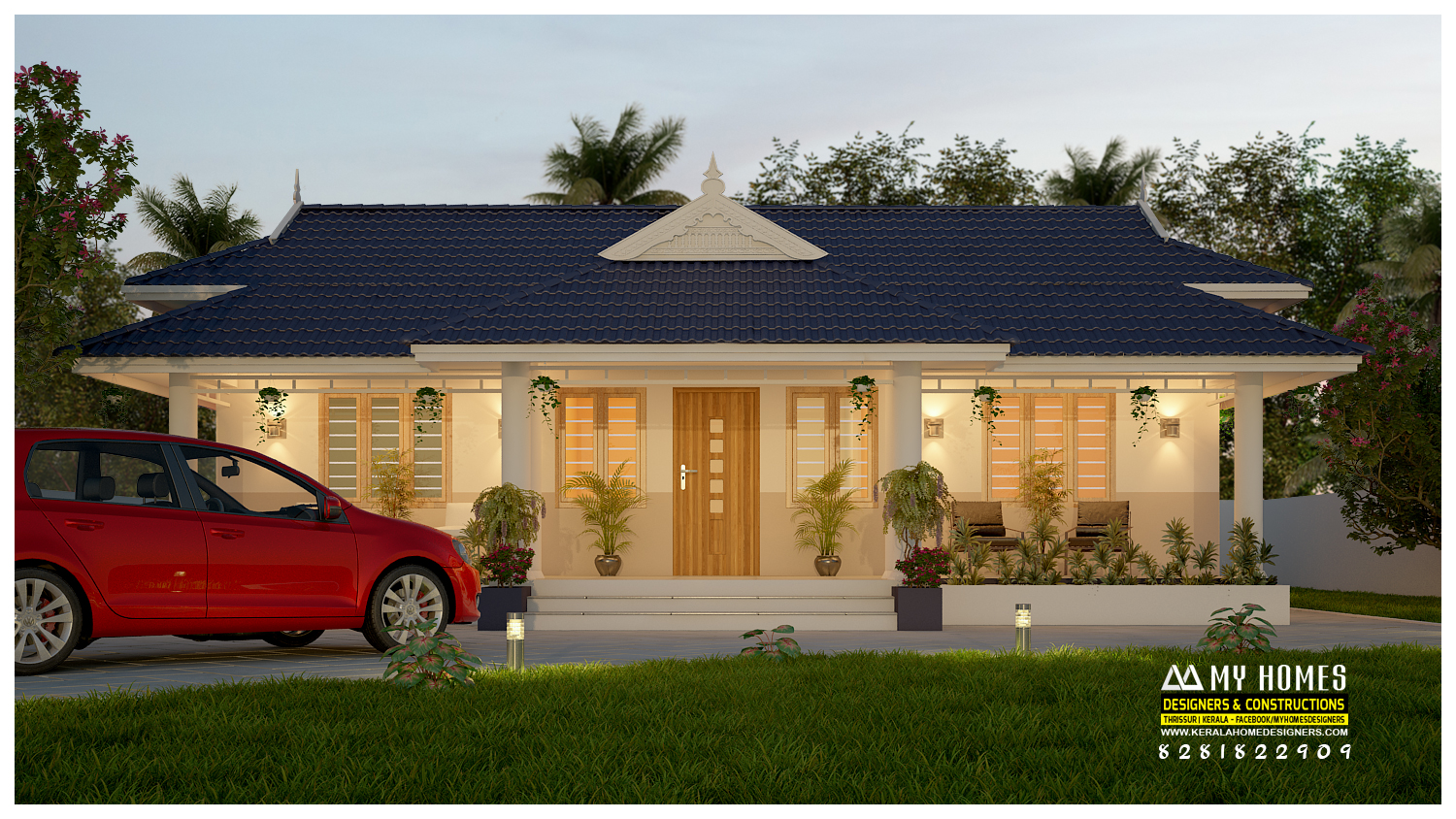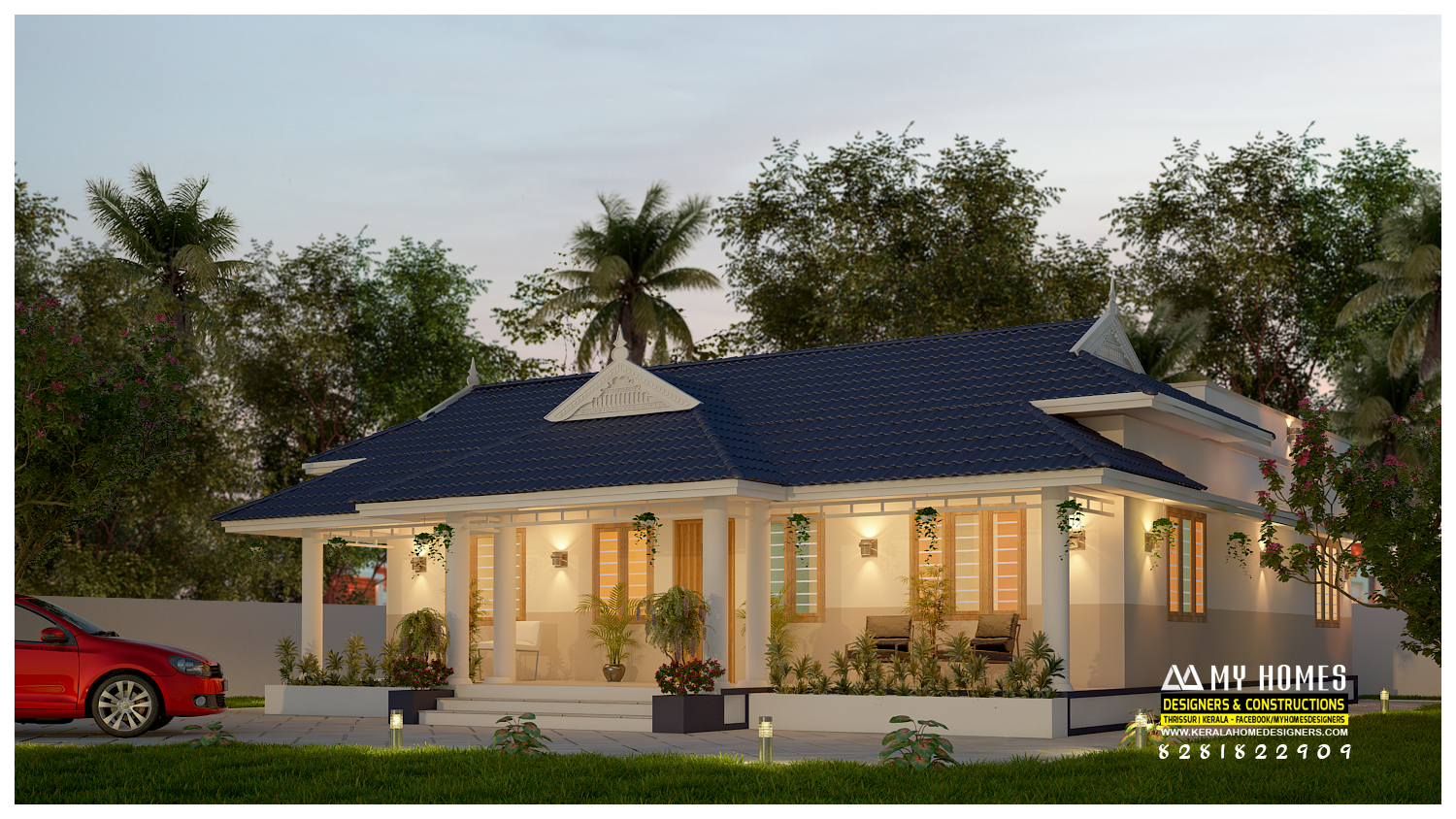budget friendly 3 bhk traditional model kerala style house design
below 1500 sq ft 3 bedroom traditional model kerala style home design
Build your dream single floor house within your lowest budget with good quality material
3 bedroom home designs within 1500 sq ft
check our top and best single floor house plans and elevation designs from our budget friendly house design gallery. You can download the single floor house design and plans from it
Budget friendly traditional model kerala style house design details
we have lots of cost effective kerala style home designs and plans for your dream house
here you can find the details of single 3 bedroom house details
Sit out ( 408 cm X 270 cm)
Varandha (174 cm width )
Living room (360 cm X 372 cm)
Dining area (360 cm X 582 cm)
Bedroom With attached toilet (bedroom: 330 cm X 402 cm / toilet: 228 cm X 132 cm)
common toilet (228 cm X 132 cm)
Bedroom With attached toilet (bedroom: 330 cm X 402 cm / toilet: 216 cm X 132 cm)
Bedroom (330 cm X 258 cm)
Kitchen with work area (kitchen: 330 cm X 258 cm / work area: 330 cm X 138 cm)
wash area
for more details call My Homes office.
for more budget homes visit – budget house designs


