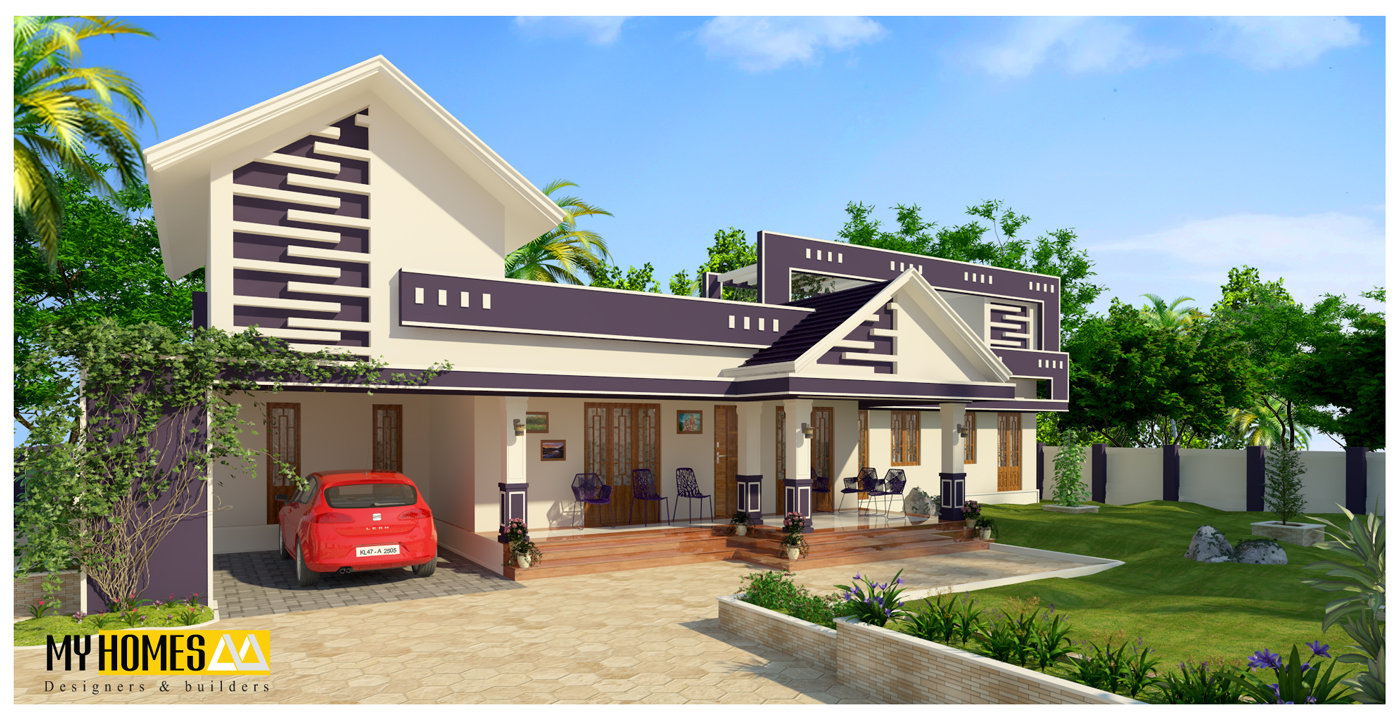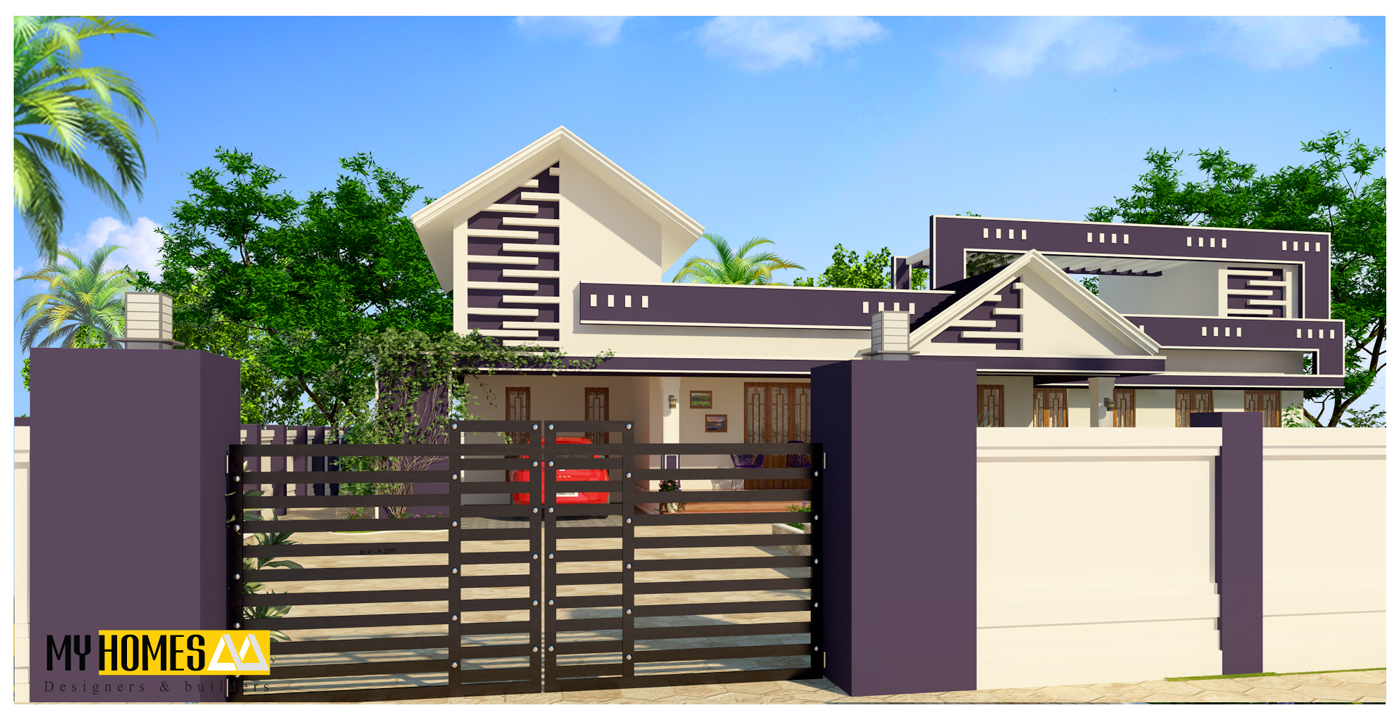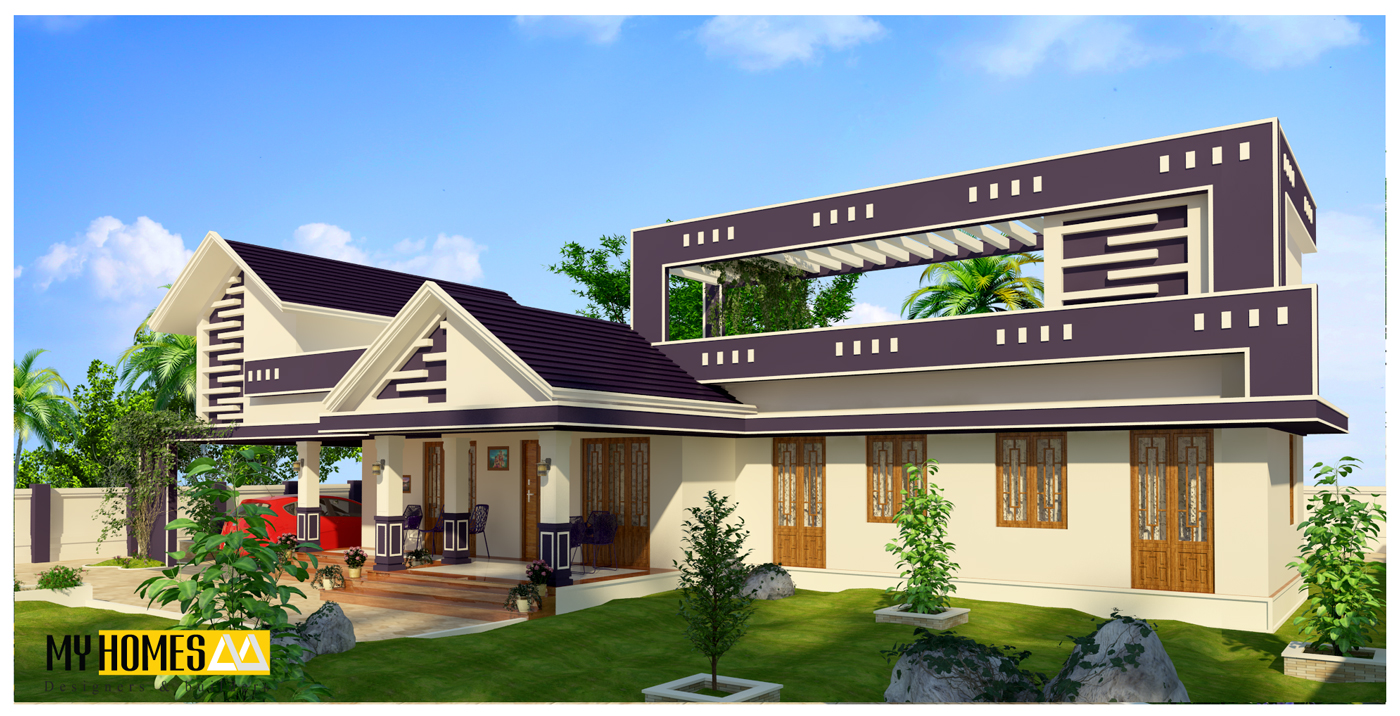- Total Area – 1900 sq ft
- Car porch – 185 sq ft
- Master Bed Room with Dressing Room and Toilet
- 2 Bed room with Toilet
- Verandha
- Drawing area
- Family Living Area
- Dining area
- Kitchen
- Work area
- Store

Here you can find best kerala homes designs interior and exterior photos,plans, ideas from our completed and proposed works. Browse our latest kerala homes designs portfolio for more details. Kerala’s one of the leading home designing company we are expand our work in a large scale. Searching the new trends and we invent new thinks ourselves. We mainly focused on the designing and construction of most modern homes within the perspective of our clients.
1900 sq ft modern kerala home designs low cost prize budget
Leading edge layouts plans for reasonable home designs in kerala
Kerala home designers mainly focused on the designing and construction of the modernized kerala home designs low cost. to cope up with the changes happening in the field of technology and prevailing lifestyle of the people. Most of them demanded that they want stylish house that is not same to designs of the others house it must be a unique one. The Kerala home designers are ready to make your dream house in low budget that is contemporary or traditional. The new innovation and Technics are invented in the field of construction to get a low budget home design. The advancement and modernization in this field naturally reflected in the construction on the house. The main attraction of the modern low budget home it is built with the close connection of the nature like open glass door and use traditional topography in the home.so there is close connection with the nature. Now the wooden panel gain more popularity for ceiling and covering the home. We have a close relationship with our clients the open discussion between us helps to take decision about how to do, when to do etc.
my homes designers is professional in low budget kerala home designing
Take a look at this Low cost kerala home designs it is one of our previous work. It made on the structure of geometric patter novel style of home follows the shapes of blocks, geometric and round. The color texture selected according to the preference of the client. The total sq.ft. Is 1900. The master bedroom with a dressing room and toilet. The dining area and living place are in the sufficient area. Other than there is two bedrooms with attached bathroom.The structure of the kerala home designs low cost is followed the shape of triangle and squire. The kitchen area there is a built with the store room and work area. The all facilities are feasible for stoppage of a middle class family.in 185 sq.ft is available for the car porch. There is sizable space for veranda. The landscape makes an ordinary home in a spectacular one. The layout of the house landscape mixing some natural condition that can be adopted from your surroundings. This generate your home is more Eco-friendly. While painting the home we can add the colors that are same to the color of your plants that is cultivated on your garden.
Catching prevailing trends in kerala home designs low cost creation of new notion
We follow the principle of minimalism in the decoration we use small Technics and low prized designs patterns to highlight your home. Using glass windows and glass doors ensure the flow of the wind and sunlight it make the home cool and fresh look. The light colors adding in the curtain like white and pink this colors doesn’t hold the hot it make the room cool but dark colors assimilate the hot so while selecting the curtain must be thin and cool looking. To reduce more thinks in the living room simplicity is better to keep the area elegant and easy to clean. The kerala home designs low cost can make their own e dazzling place. Kitchen is not a place for making food and having food it a room for display your talent holding of fabricated flower pot. Paintings and so on can create magic on your kitchen. Kerala home designers are focused on the construction of the modern home in an affordable, reasonable and innovative manner.


