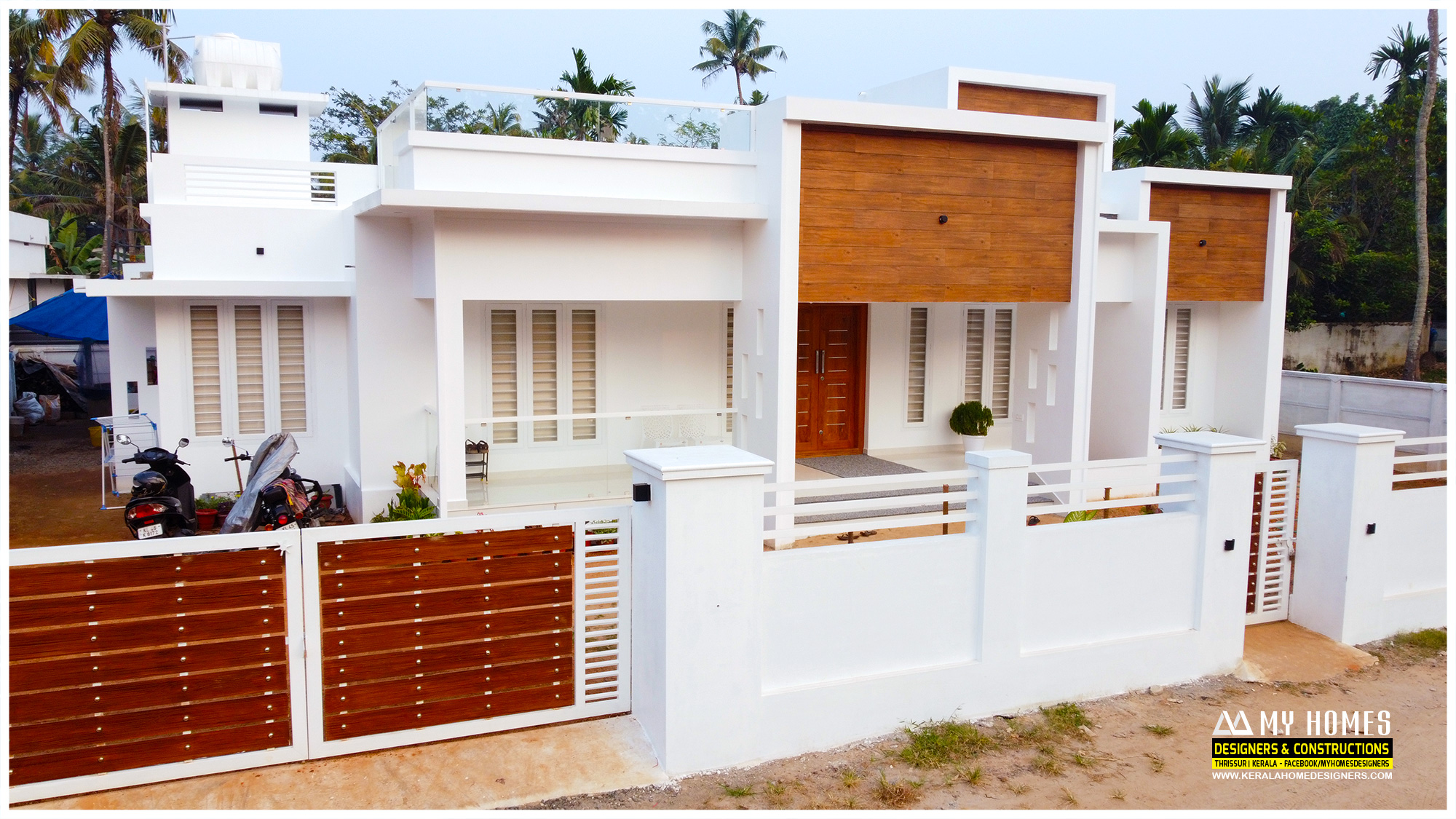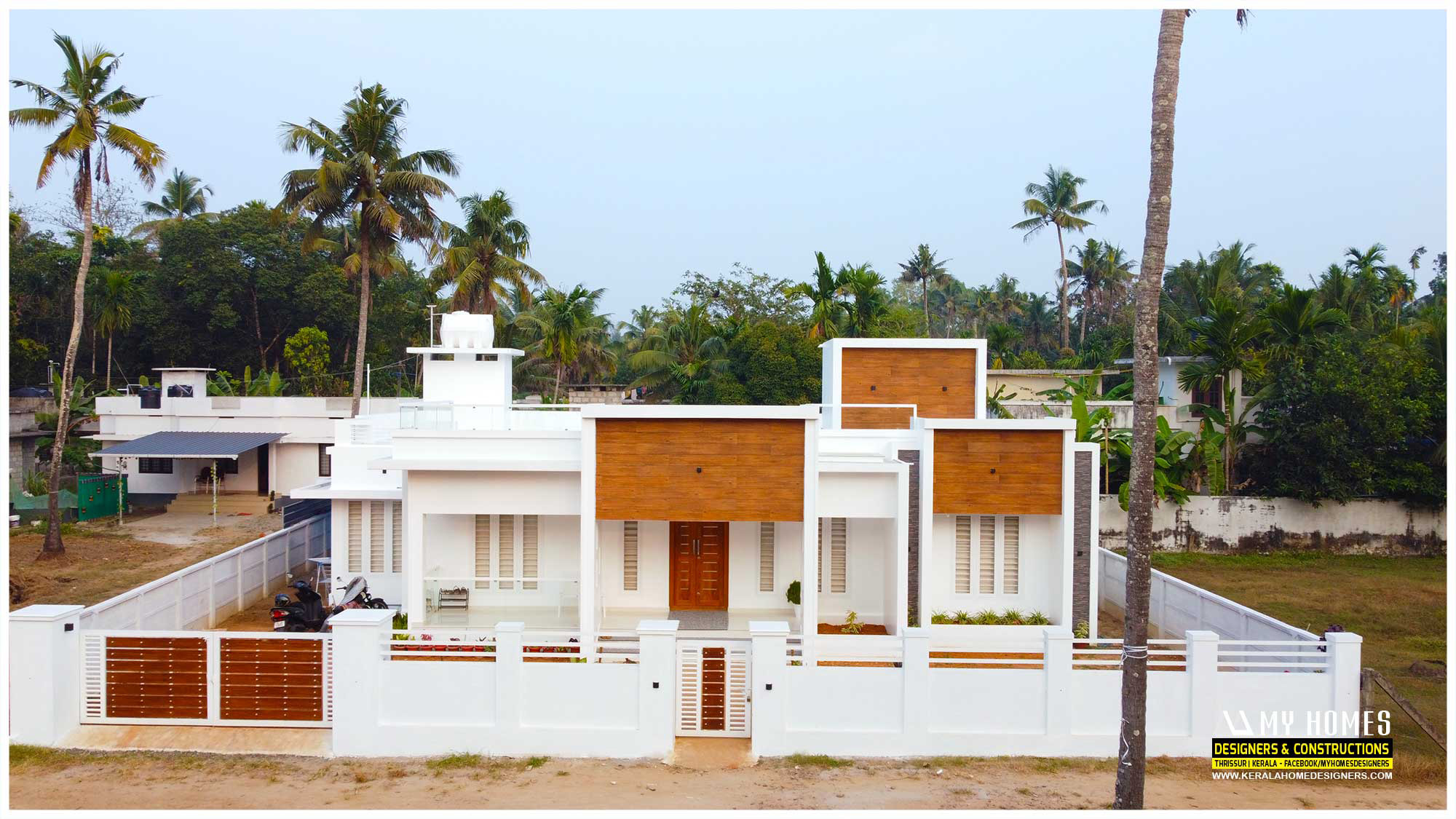budget friendly 3 bhk contemporary house kerala design
below 2000 sq ft 3 bedroom house design contemporary style
Build your dream single floor house within your lowest budget with good quality material
3 bedroom home designs within 2000 sq ft
check our top and best single floor house plans and elevation designs from our budget friendly house design gallery. you can download the single floor house design and plans from it
Budget friendly contemporary house kerala design details
we have lots of cost effective small house design with contemporary style and plans for your dream house
We are proudly present Gorgeous small house design with outstanding exterior design. It is a box style flat roof home design. The total buiit up area of this contemporary house design is below 2000 square feet in a rectangle shaped plot. It included sit out, living, dining, 3 bedroom with attached bathroom, kitchen, work area.
Open box style sit out is designed very well. Supported with a thick pillar along with flat roofing. Roofing and pillar of the sit out is painted with wooden brown and white color combination. LED spot light done at the roofing. Double door are designed in sit out and one panel window is designed on both side of the front door.
And at the right side we can see a small space is provided for plants as a small garden. cladding tiles are fixed in the right side of the front view. LED spot lights done at the roofing.
here you can find the details of 3 bedroom house details
Sit out
Living room
Dining area
Bedroom With attached toilet
Bedroom With attached toilet
Bedroom
Kitchen with work area
wash area
for more details call my homes office.
for more contemporary house kerala visit – contemporary house design kerala


