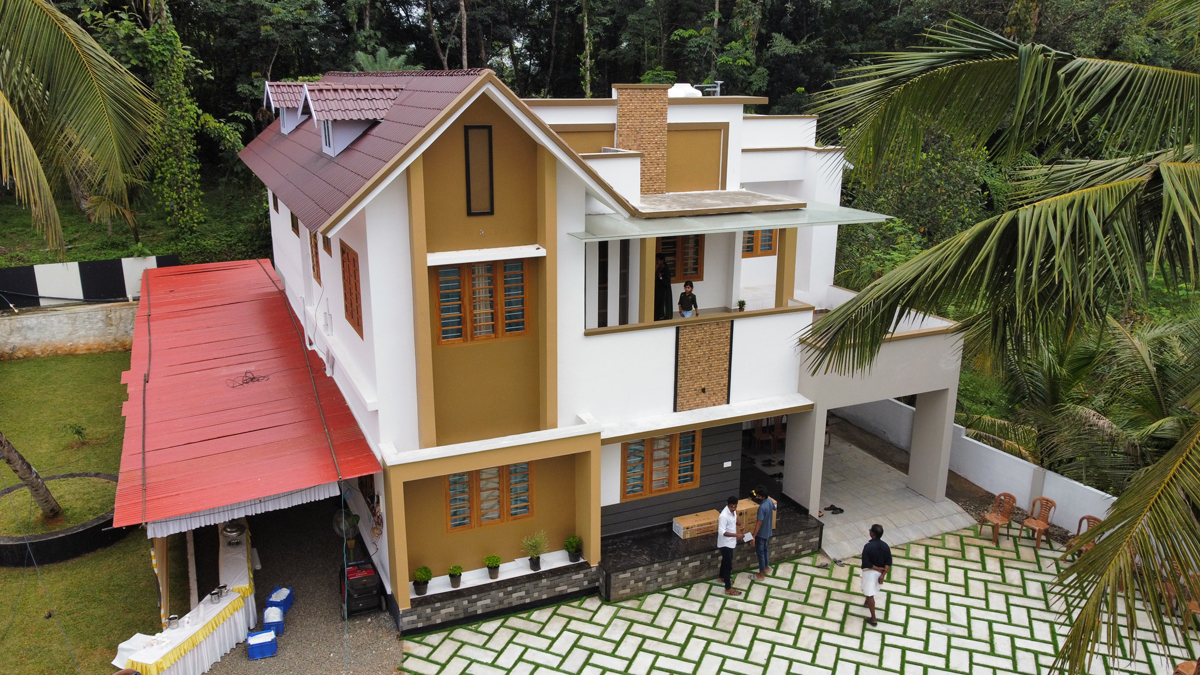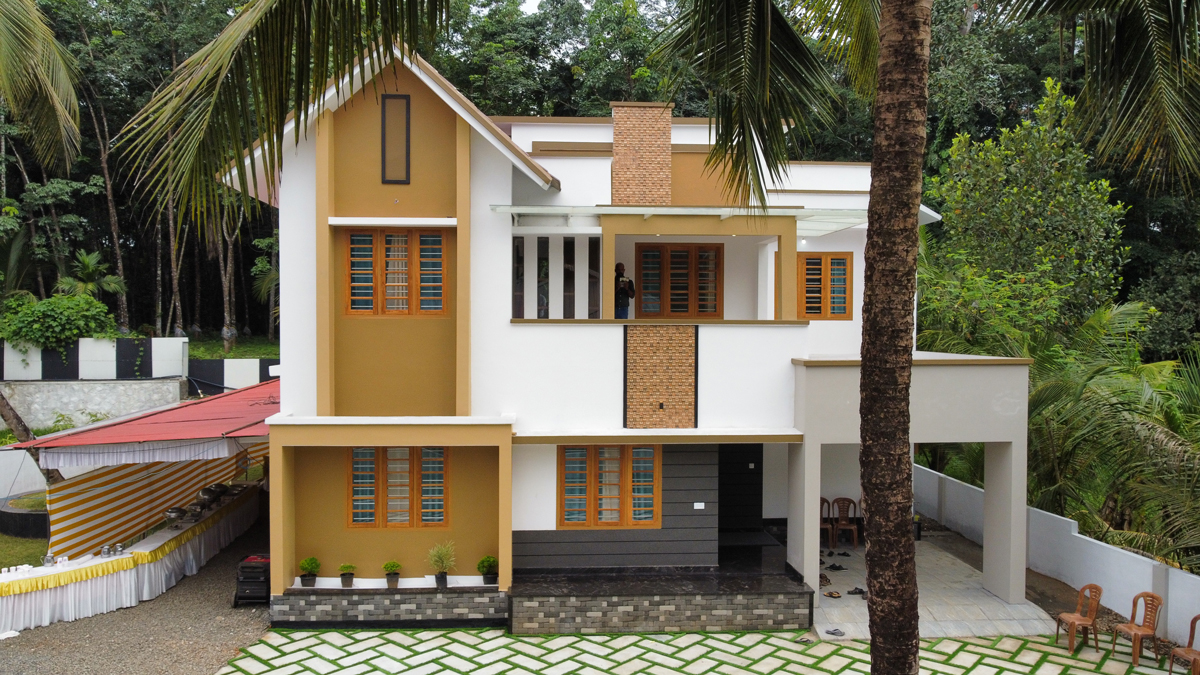budget friendly 2100 sqft 4 bhk double story home design
2100 sq ft 4 bedroom 2 story house design Thrissur
Build your dream double floor 4 bedroom house within your lowest budget with good quality material
4bedroom house designs within 2100 sq ft
check our top and best double floor house plans and elevation designs from our budget friendly house design gallery. you can download the double floor house design and plans from it
Budget friendly 4 bedroom 2 story house design details
we have lots of cost effective 4 bedroom house designs and plans for your dream house
This 4 bhk home design is with 2100 sq ft. It is a modern home design with slop roofing. sand brown and white color shades are used here. Wooden frames are used in all windows in this modern house Thrissur. The flat sunroof at the top of the window may be given. The ground floor comes with two bedrooms with attached bathroom, living room, kitchen and work area. The first floor has a bedrooms with an attached bathroom.
here you can find the details of double 4 bedroom house Thrissur details
Ground Floor details
Sit out
Living room
Dining area
Bedroom With attached toilet
Bedroom With attached toilet
Kitchen with work area
wash area
first Floor Details
Upper Living room
Bedroom With attached toilet
Bedroom With attached toilet
Balcony
for more details call my homes office.
for more budget homes visit –4 bedroom house design Thrissur


